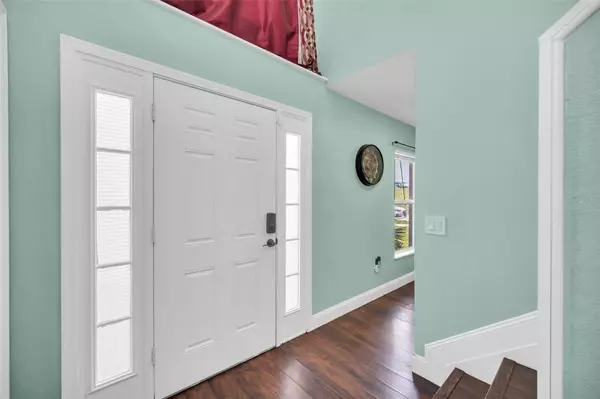$395,000
$399,990
1.2%For more information regarding the value of a property, please contact us for a free consultation.
217 KESWICK AVE Davenport, FL 33897
4 Beds
3 Baths
2,236 SqFt
Key Details
Sold Price $395,000
Property Type Single Family Home
Sub Type Single Family Residence
Listing Status Sold
Purchase Type For Sale
Square Footage 2,236 sqft
Price per Sqft $176
Subdivision Pines West Ph 02
MLS Listing ID O6227083
Sold Date 09/24/24
Bedrooms 4
Full Baths 2
Half Baths 1
HOA Fees $30/qua
HOA Y/N Yes
Originating Board Stellar MLS
Year Built 2003
Annual Tax Amount $2,845
Lot Size 6,534 Sqft
Acres 0.15
Property Description
MOVE IN READY with a low interest rate assumable FHA mortgage! Beautiful 4 bedroom 2.5 bath 2,236 sf home in the desirable Pines West community, situated on a corner lot! Spacious open concept, newer interior, rebuilt from the plumbing to the electrical. This home features wood-look laminate flooring throughout with tile in the wet areas. The kitchen opens to the family room and features stainless steel appliances, granite counter tops, a breakfast bar, and closet pantry. Sliders off the family room lead to a wonderful screened lanai for outdoor living and the yard beyond. Plenty of room for pets and entertaining family and friends. The large master bedroom offers a walk-in closet and en suite bath with dual sinks, tub and separate shower. There is also a very spacious bonus room on the main floor that can be used as a den or office. Close to dining and entertainment, the attractions and all major highways. The community also boasts a wonderful playground for the little ones and the home has solar panels that will be paid off in full at closing, helping you to reduce your utility bills! Schedule a private showing today. Let's make this your new home!
Location
State FL
County Polk
Community Pines West Ph 02
Interior
Interior Features Ceiling Fans(s), Eat-in Kitchen, Kitchen/Family Room Combo, Open Floorplan, PrimaryBedroom Upstairs, Stone Counters, Thermostat
Heating Central, Electric
Cooling Central Air
Flooring Laminate, Tile
Fireplace false
Appliance Dishwasher, Disposal, Microwave, Range, Refrigerator
Laundry Laundry Room
Exterior
Exterior Feature Irrigation System, Rain Gutters, Sidewalk, Sliding Doors
Garage Driveway, Garage Door Opener, On Street
Garage Spaces 2.0
Community Features Playground, Sidewalks
Utilities Available BB/HS Internet Available, Cable Available, Electricity Connected, Sewer Connected, Water Connected
Amenities Available Basketball Court, Playground
Waterfront false
Roof Type Shingle
Porch Rear Porch, Screened
Parking Type Driveway, Garage Door Opener, On Street
Attached Garage true
Garage true
Private Pool No
Building
Lot Description Corner Lot
Entry Level Two
Foundation Slab
Lot Size Range 0 to less than 1/4
Sewer Public Sewer
Water Public
Architectural Style Traditional
Structure Type Block,Stucco
New Construction false
Others
Pets Allowed Yes
Senior Community No
Ownership Fee Simple
Monthly Total Fees $30
Acceptable Financing Cash, Conventional, FHA, VA Loan
Membership Fee Required Required
Listing Terms Cash, Conventional, FHA, VA Loan
Special Listing Condition None
Read Less
Want to know what your home might be worth? Contact us for a FREE valuation!

Our team is ready to help you sell your home for the highest possible price ASAP

© 2024 My Florida Regional MLS DBA Stellar MLS. All Rights Reserved.
Bought with LA ROSA REALTY LLC






