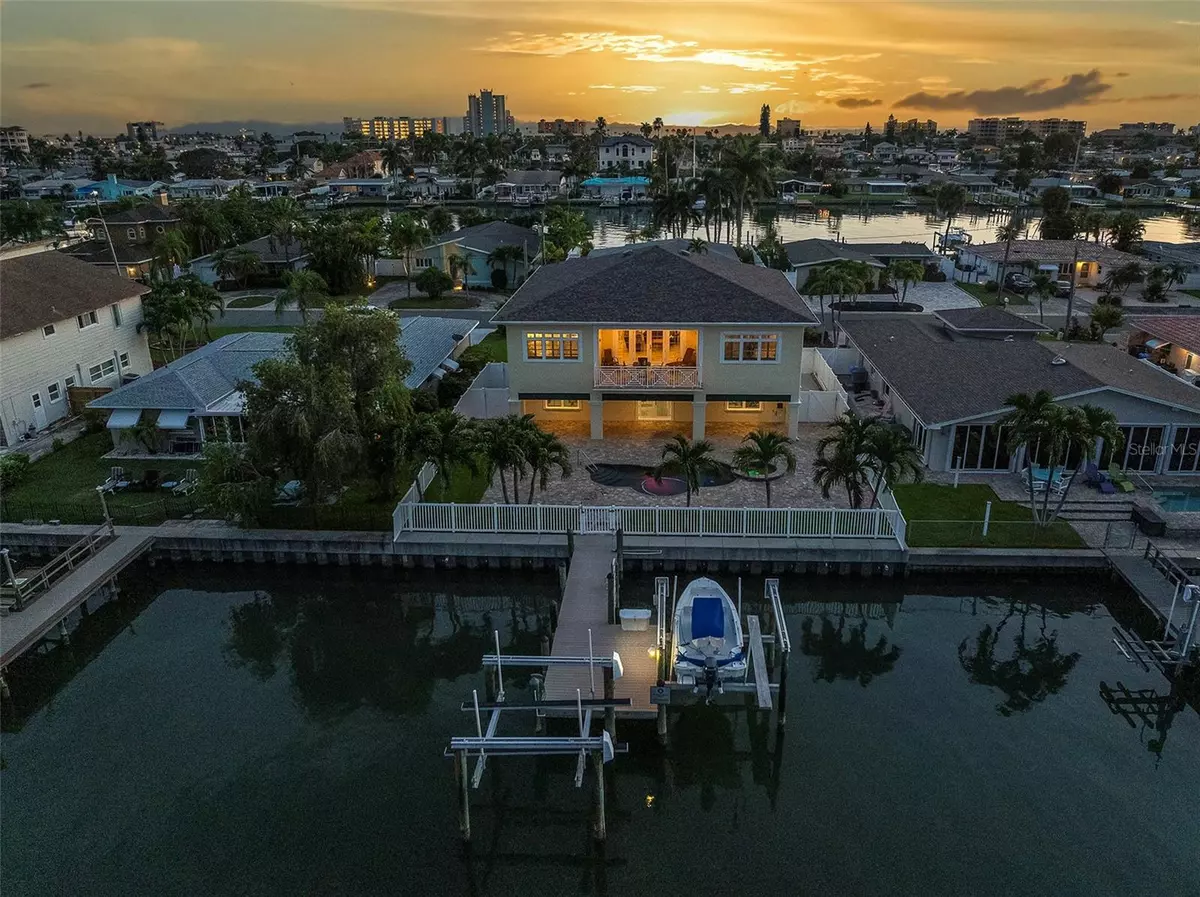
11325 5TH ST E Treasure Island, FL 33706
3 Beds
3 Baths
2,550 SqFt
UPDATED:
11/01/2024 12:10 AM
Key Details
Property Type Single Family Home
Sub Type Single Family Residence
Listing Status Active
Purchase Type For Sale
Square Footage 2,550 sqft
Price per Sqft $1,084
Subdivision Isle Of Palms 1St Add
MLS Listing ID U8248429
Bedrooms 3
Full Baths 3
HOA Y/N No
Originating Board Stellar MLS
Year Built 2016
Annual Tax Amount $11,352
Lot Size 8,276 Sqft
Acres 0.19
Lot Dimensions 70x120
Property Description
Location
State FL
County Pinellas
Community Isle Of Palms 1St Add
Direction E
Rooms
Other Rooms Inside Utility
Interior
Interior Features Ceiling Fans(s), Crown Molding, Dry Bar, Elevator, High Ceilings, Open Floorplan, Stone Counters, Thermostat, Thermostat Attic Fan, Window Treatments
Heating Central
Cooling Central Air
Flooring Ceramic Tile, Tile
Furnishings Negotiable
Fireplace false
Appliance Dishwasher, Disposal, Dryer, Electric Water Heater, Microwave, Range, Refrigerator, Washer
Laundry In Kitchen, Laundry Room
Exterior
Exterior Feature Balcony, French Doors, Gray Water System, Irrigation System, Lighting, Shade Shutter(s)
Garage Driveway, Garage Door Opener, Golf Cart Parking, Ground Level, Oversized, Split Garage
Garage Spaces 6.0
Fence Vinyl
Pool Gunite, Heated, In Ground, Lighting, Salt Water
Utilities Available Cable Connected, Electricity Connected, Sewer Connected, Sprinkler Recycled, Street Lights, Underground Utilities, Water Connected
Waterfront true
Waterfront Description Canal - Saltwater
View Y/N Yes
Water Access Yes
Water Access Desc Canal - Saltwater
View Pool, Water
Roof Type Shingle
Porch Covered, Deck
Parking Type Driveway, Garage Door Opener, Golf Cart Parking, Ground Level, Oversized, Split Garage
Attached Garage true
Garage true
Private Pool Yes
Building
Lot Description FloodZone, Street Dead-End, Paved
Story 2
Entry Level One
Foundation Slab, Stilt/On Piling
Lot Size Range 0 to less than 1/4
Sewer Public Sewer
Water Public
Structure Type Block,Concrete,Stucco
New Construction false
Others
Pets Allowed Yes
Senior Community No
Ownership Fee Simple
Acceptable Financing Cash, Conventional, VA Loan
Listing Terms Cash, Conventional, VA Loan
Special Listing Condition None







