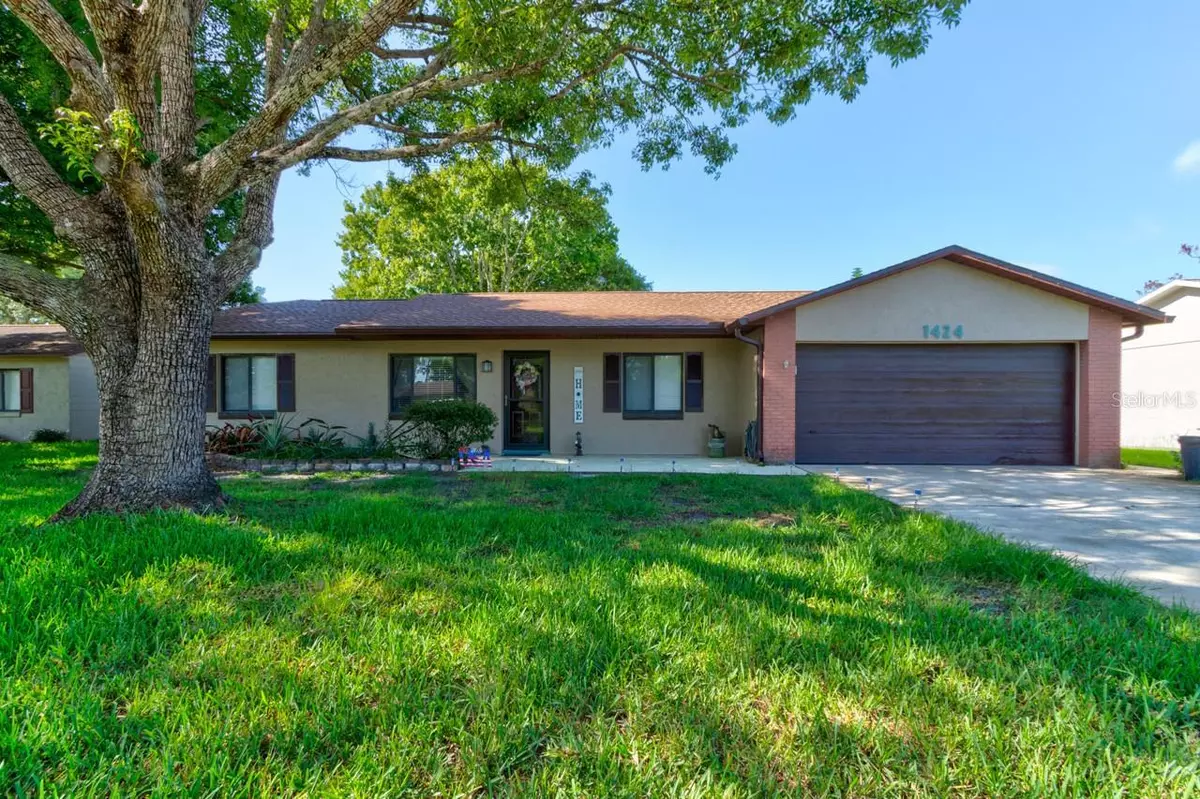$335,000
$339,900
1.4%For more information regarding the value of a property, please contact us for a free consultation.
1424 DEXTER DR N Port Orange, FL 32129
3 Beds
2 Baths
1,350 SqFt
Key Details
Sold Price $335,000
Property Type Single Family Home
Sub Type Single Family Residence
Listing Status Sold
Purchase Type For Sale
Square Footage 1,350 sqft
Price per Sqft $248
Subdivision Hidden Lake Ph 03
MLS Listing ID V4937472
Sold Date 11/15/24
Bedrooms 3
Full Baths 2
HOA Y/N No
Originating Board Stellar MLS
Year Built 1985
Annual Tax Amount $2,622
Lot Size 8,712 Sqft
Acres 0.2
Property Description
Port Orange, split-plan, pool home offering 3 bedrooms, 2 baths, plus flex space! 2023 roof and skylight replacement, along with new gutters with leaf filter protection and transferable warranty. Additional outdoor features include a new solar heater for the pool, newly rescreened pool cage and lanai, fully fenced yard with stone fire-pit and shed for extra storage. Inside, enjoy custom-built kitchen cabinets with tile backsplash, pass-through to the spacious, tiled lanai, 2023 stainless steel appliances, hardwood and tile flooring throughout, and a vaulted ceiling in the living room highlighting a wood beam that adds character and charm. Recently installed tankless hot water heater, 2018 HVAC, brand new vanity in the guest bathroom, and custom built-ins provide additional storage and display in the secondary bedroom. All of this located in a desirable neighborhood with Port Orange schools and close to shopping, restaurants, hospitals, and only 6 miles to the beach! All information taken from the tax record, and while deemed reliable, cannot be guaranteed.
Location
State FL
County Volusia
Community Hidden Lake Ph 03
Direction N
Interior
Interior Features Built-in Features, Ceiling Fans(s), Eat-in Kitchen, Skylight(s), Split Bedroom, Vaulted Ceiling(s)
Heating Central
Cooling Central Air
Flooring Tile, Wood
Fireplace false
Appliance Dishwasher, Disposal, Dryer, Microwave, Range, Refrigerator, Washer
Laundry Inside
Exterior
Exterior Feature Other
Garage Garage Door Opener
Garage Spaces 2.0
Fence Fenced
Pool In Ground, Solar Heat
Utilities Available Public
Waterfront false
Roof Type Shingle
Parking Type Garage Door Opener
Attached Garage true
Garage true
Private Pool Yes
Building
Entry Level One
Foundation Slab
Lot Size Range 0 to less than 1/4
Sewer Public Sewer
Water Public
Architectural Style Ranch
Structure Type Block,Concrete
New Construction false
Schools
Elementary Schools Horizon Elem
Middle Schools Silver Sands Middle
High Schools Atlantic High
Others
Pets Allowed Cats OK, Dogs OK
Senior Community No
Ownership Fee Simple
Acceptable Financing Cash, Conventional, FHA, VA Loan
Listing Terms Cash, Conventional, FHA, VA Loan
Special Listing Condition None
Read Less
Want to know what your home might be worth? Contact us for a FREE valuation!

Our team is ready to help you sell your home for the highest possible price ASAP

© 2024 My Florida Regional MLS DBA Stellar MLS. All Rights Reserved.
Bought with SIMPLY REAL ESTATE






