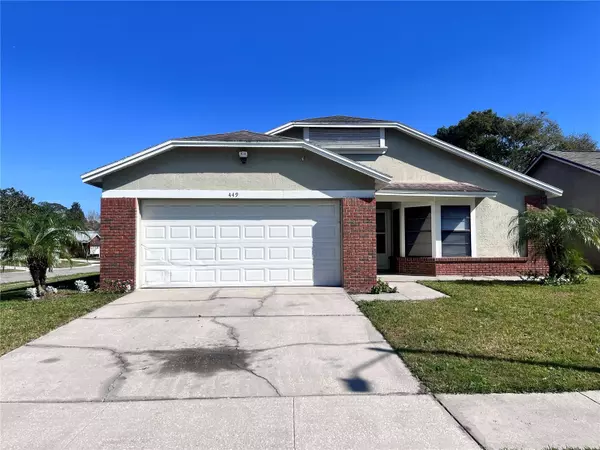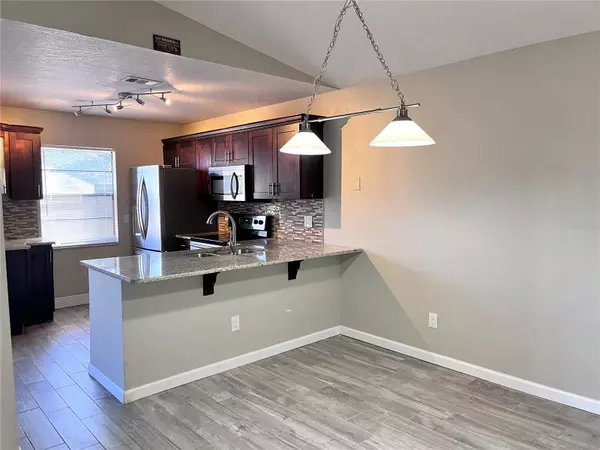$340,000
$349,000
2.6%For more information regarding the value of a property, please contact us for a free consultation.
449 WILD FOX DR Casselberry, FL 32707
2 Beds
2 Baths
1,273 SqFt
Key Details
Sold Price $340,000
Property Type Single Family Home
Sub Type Single Family Residence
Listing Status Sold
Purchase Type For Sale
Square Footage 1,273 sqft
Price per Sqft $267
Subdivision Deer Run Unit 11
MLS Listing ID O6175069
Sold Date 04/12/24
Bedrooms 2
Full Baths 2
Construction Status Financing,Inspections
HOA Fees $13/ann
HOA Y/N Yes
Originating Board Stellar MLS
Year Built 1985
Annual Tax Amount $3,435
Lot Size 6,534 Sqft
Acres 0.15
Property Description
Welcome home to highly desirable Deer Run offering residents location and lifestyle. You will love this updated two-bedroom (both master suites), two-bath, 1,273-square-foot single-story residence with two-car garage and fenced in yard located on a corner lot! No carpeting - tile flooring throughout! The open floor plan features a great room that opens to a covered screened-in back patio and backyard. The well-equipped kitchen comes with plenty of storage, granite counters, stainless appliances and dining area. One master suite has entrance to patio, standing shower and walk-in closet. The second master is located at the front of the home, has walk-in closets and bath with shower/tub. Highly rated Seminole County Schools. Conveniently located near Red Bug Lake Rd, SR 417, and 434. 20-minutes to UCF. Close proximity to parks and recreation (included projected Deer Run new park development by Seminole Cty) - Red Bug Lake Park, Trotwood Park & Central Winds Park. Nearby golfing at Tuscawilla Country Club. Near traffic access points close to shopping, dining and entertainment. This home truly offers a perfect balance of live, work and play! *Seller is also open to leasing the property for $2,400 a month.
Location
State FL
County Seminole
Community Deer Run Unit 11
Zoning PUD
Interior
Interior Features Ceiling Fans(s), Kitchen/Family Room Combo, Primary Bedroom Main Floor, Walk-In Closet(s)
Heating Central
Cooling Central Air
Flooring Tile
Fireplace false
Appliance Dishwasher, Disposal, Microwave, Range, Refrigerator
Laundry In Garage
Exterior
Exterior Feature Sidewalk
Garage Driveway
Garage Spaces 2.0
Utilities Available Cable Connected, Electricity Connected
Waterfront false
Roof Type Shingle
Porch Patio, Rear Porch, Screened
Parking Type Driveway
Attached Garage true
Garage true
Private Pool No
Building
Lot Description Corner Lot, In County, Sidewalk, Paved
Entry Level One
Foundation Slab
Lot Size Range 0 to less than 1/4
Sewer Public Sewer
Water Public
Structure Type Block,Stucco
New Construction false
Construction Status Financing,Inspections
Schools
Elementary Schools Sterling Park Elementary
Middle Schools South Seminole Middle
High Schools Lake Howell High
Others
Pets Allowed Yes
Senior Community No
Ownership Fee Simple
Monthly Total Fees $13
Acceptable Financing Cash, Conventional
Membership Fee Required Required
Listing Terms Cash, Conventional
Special Listing Condition None
Read Less
Want to know what your home might be worth? Contact us for a FREE valuation!

Our team is ready to help you sell your home for the highest possible price ASAP

© 2024 My Florida Regional MLS DBA Stellar MLS. All Rights Reserved.
Bought with JASON MITCHELL REAL ESTATE FLO






