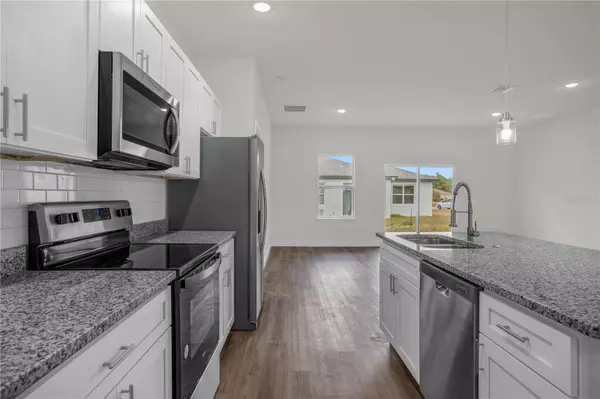
14824 SW 47TH CT Ocala, FL 34473
4 Beds
2 Baths
1,833 SqFt
UPDATED:
11/02/2024 11:06 PM
Key Details
Property Type Single Family Home
Sub Type Single Family Residence
Listing Status Active
Purchase Type For Sale
Square Footage 1,833 sqft
Price per Sqft $172
Subdivision Marion Oaks 01
MLS Listing ID O6247970
Bedrooms 4
Full Baths 2
HOA Y/N No
Originating Board Stellar MLS
Year Built 2024
Annual Tax Amount $341
Lot Size 10,454 Sqft
Acres 0.24
Property Description
with style. It has 4 bedrooms and 2 bathrooms, making it just right for family life. When you walk in, you'll see a big living area that flows into a
well-stocked kitchen, perfect for both chilling out and having friends over. The kitchen comes with modern appliances, lots of cabinet space, and
a breakfast bar, making it the main spot for family hangouts and casual meals. Next to the kitchen is the dining room, great for dinner parties or
family dinners. The house features four roomy bedrooms where you can relax. The main bedroom has its own bathroom and walk-in closets,
offering a private space for the owners. The other bedrooms are flexible and can be used as a home office, guest room, or playroom, depending
on what you need.
Location
State FL
County Marion
Community Marion Oaks 01
Zoning R1
Interior
Interior Features Living Room/Dining Room Combo, Open Floorplan, Stone Counters, Thermostat
Heating Central
Cooling Central Air
Flooring Carpet, Tile, Vinyl
Fireplace false
Appliance Dishwasher, Microwave, Range, Refrigerator
Laundry Laundry Room
Exterior
Exterior Feature Sliding Doors
Garage Spaces 2.0
Utilities Available Electricity Connected, Water Connected
Roof Type Shingle
Attached Garage true
Garage true
Private Pool No
Building
Entry Level One
Foundation Block
Lot Size Range 0 to less than 1/4
Sewer Septic Tank
Water Public
Structure Type Block,Stucco,Wood Frame
New Construction true
Schools
Elementary Schools Sunrise Elementary School-M
Middle Schools Horizon Academy/Mar Oaks
High Schools Dunnellon High School
Others
Senior Community No
Ownership Fee Simple
Special Listing Condition None







