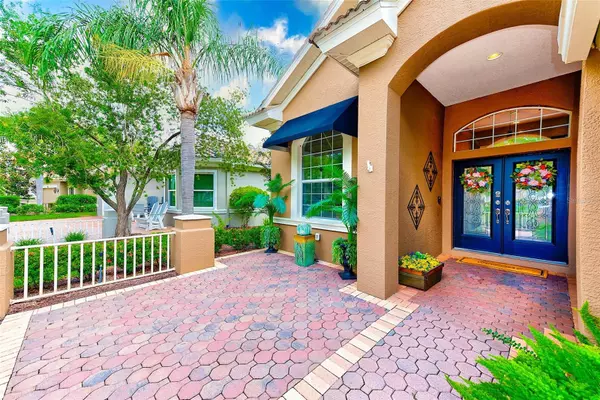
9883 SAGO POINT DR Seminole, FL 33777
4 Beds
3 Baths
2,669 SqFt
UPDATED:
11/06/2024 10:23 PM
Key Details
Property Type Single Family Home
Sub Type Single Family Residence
Listing Status Active
Purchase Type For Sale
Square Footage 2,669 sqft
Price per Sqft $354
Subdivision Bayou Club Estates Tr 5 Ph 3
MLS Listing ID U8255930
Bedrooms 4
Full Baths 3
HOA Fees $208/mo
HOA Y/N Yes
Originating Board Stellar MLS
Year Built 2001
Annual Tax Amount $7,920
Lot Size 6,969 Sqft
Acres 0.16
Property Description
This residence blends style and comfort with an open floor plan and soaring 20-foot ceilings. The contemporary kitchen features stainless steel appliances, quartz countertops, updated cabinetry, and a bright breakfast nook overlooking the landscaped yard. The primary suite on the main floor opens to the pool area, and its en-suite bathroom includes a luxurious shower with multiple jets and a Kohler soaking tub. The suite also has a large walk-in closet with built-in shelving.
Upstairs, additional bedrooms offer privacy for guests, while an office/study provides a quiet space for work. High-end finishes like cork-backed flooring, plantation shutters, and a gas fireplace add elegance throughout. Expansive windows and sliding glass doors seamlessly connect indoor and outdoor living areas.
Outside, enjoy a heated, caged pool and hot tub, surrounded by lush landscaping and ground lighting. The property also features a two-car garage with additional storage, and the Bayou Club offers 24-hour security and comprehensive HOA services.
At 9883 Sago Point Drive, experience a unique blend of luxury, comfort, and convenience in one of Pinellas County’s finest communities.
Location
State FL
County Pinellas
Community Bayou Club Estates Tr 5 Ph 3
Zoning RPD-5
Rooms
Other Rooms Attic, Bonus Room, Formal Dining Room Separate
Interior
Interior Features Built-in Features, Ceiling Fans(s), Crown Molding, High Ceilings, Open Floorplan, Primary Bedroom Main Floor, Solid Surface Counters, Solid Wood Cabinets, Split Bedroom, Thermostat, Walk-In Closet(s), Window Treatments
Heating Central, Electric
Cooling Central Air, Zoned
Flooring Carpet, Luxury Vinyl, Tile, Wood
Fireplaces Type Gas, Living Room
Fireplace true
Appliance Built-In Oven, Convection Oven, Cooktop, Dishwasher, Disposal, Dryer, Electric Water Heater, Exhaust Fan, Freezer, Gas Water Heater, Ice Maker, Microwave, Range Hood, Refrigerator, Tankless Water Heater, Washer, Water Softener
Laundry Electric Dryer Hookup, Inside, Laundry Room
Exterior
Exterior Feature French Doors, Irrigation System, Lighting, Outdoor Grill, Private Mailbox, Rain Gutters, Sidewalk, Sliding Doors
Garage Driveway, Garage Door Opener, Ground Level, On Street
Garage Spaces 2.0
Pool Gunite, Heated, In Ground, Lighting, Screen Enclosure
Utilities Available BB/HS Internet Available, Cable Connected, Electricity Connected, Natural Gas Connected, Public, Sewer Connected, Sprinkler Meter, Street Lights, Water Connected
Waterfront false
View Golf Course
Roof Type Tile
Porch Front Porch, Patio, Screened
Parking Type Driveway, Garage Door Opener, Ground Level, On Street
Attached Garage true
Garage true
Private Pool Yes
Building
Lot Description Landscaped, On Golf Course, Sidewalk, Paved, Unincorporated
Entry Level Two
Foundation Slab
Lot Size Range 0 to less than 1/4
Sewer Public Sewer
Water Public
Architectural Style Mediterranean
Structure Type Stucco
New Construction false
Schools
Elementary Schools Bardmoor Elementary-Pn
Middle Schools Osceola Middle-Pn
High Schools Dixie Hollins High-Pn
Others
Pets Allowed Yes
Senior Community No
Ownership Fee Simple
Monthly Total Fees $533
Acceptable Financing Cash, Conventional, FHA, VA Loan
Membership Fee Required Required
Listing Terms Cash, Conventional, FHA, VA Loan
Special Listing Condition None







