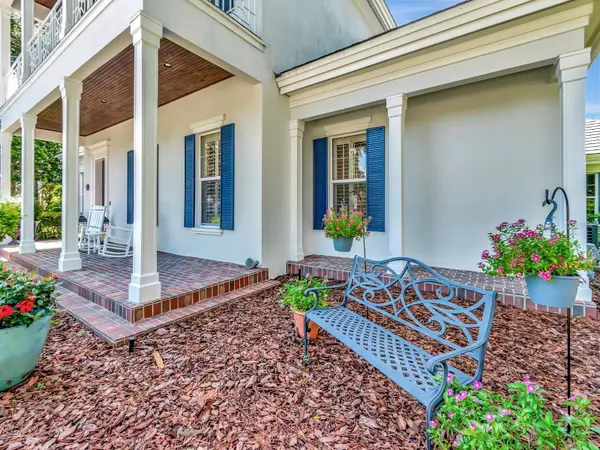
15704 CHESTON CT Tampa, FL 33647
4 Beds
4 Baths
3,335 SqFt
OPEN HOUSE
Sat Nov 16, 12:00pm - 3:00pm
Sun Nov 17, 12:00pm - 3:00pm
UPDATED:
11/12/2024 09:01 PM
Key Details
Property Type Single Family Home
Sub Type Single Family Residence
Listing Status Active
Purchase Type For Sale
Square Footage 3,335 sqft
Price per Sqft $329
Subdivision Tampa Palms 4A Unit 2C 2D
MLS Listing ID T3542685
Bedrooms 4
Full Baths 3
Half Baths 1
HOA Fees $310/ann
HOA Y/N Yes
Originating Board Stellar MLS
Year Built 1995
Annual Tax Amount $11,325
Lot Size 0.440 Acres
Acres 0.44
Lot Dimensions 121x158
Property Description
Welcome to 15704 Cheston Court, a beautifully renovated four-bedroom, three-and-a-half-bath estate in the prestigious Kensington community of Tampa Palms. A new tile roof will be installed before closing, adding lasting value.
Enter through the circular driveway to a grand marble foyer leading to the main room with soaring 12-foot ceilings, an elegant open stairway, and refinished solid oak flooring. Eight-foot doors throughout enhance the spacious feel.
The gourmet kitchen features raised panel wood cabinetry, granite countertops, a Jenn Air five-burner cook island, Sub-Zero refrigerator, and a brand-new dishwasher. It flows seamlessly into the family room, perfect for entertaining.
The owner’s suite is a private retreat with views of the wooded grounds and pool. The newly renovated master bathroom boasts polished and honed marble finishes, and the bedroom has freshly refinished wood floors.
Upstairs, three additional bedrooms offer ample space, fitted closets, and plantation shutters. A walk-out balcony provides a serene spot to enjoy the surroundings.
The outdoor oasis includes a waterfall pool and spa with Travertine and Pebble Tec finishes, an iron-fenced yard, and a new outdoor kitchen under a covered dining area.
This smart home features Lutron Caseta lighting and Ecobee smart thermostats. Additional amenities include a three-car garage with new epoxy flooring, an EV charger, and overhead storage.
Conveniently located near downtown Tampa, the airport, beaches, the University of South Florida, and top medical facilities. Enjoy the Tampa Palms Country Club, on-site schools, parks, and more.
Don’t miss this opportunity to own a stunning home in one of Tampa’s most sought-after communities. Schedule your private tour today.
Location
State FL
County Hillsborough
Community Tampa Palms 4A Unit 2C 2D
Zoning PD
Rooms
Other Rooms Attic, Great Room, Inside Utility
Interior
Interior Features Ceiling Fans(s), Crown Molding, Eat-in Kitchen, High Ceilings, Solid Surface Counters, Solid Wood Cabinets, Split Bedroom, Stone Counters, Walk-In Closet(s)
Heating Electric
Cooling Central Air
Flooring Ceramic Tile, Marble, Travertine, Wood
Fireplaces Type Family Room
Fireplace true
Appliance Cooktop, Dishwasher, Disposal, Dryer, Electric Water Heater, Microwave, Refrigerator, Washer
Laundry Inside, Laundry Room
Exterior
Exterior Feature Balcony, French Doors, Irrigation System, Outdoor Kitchen, Private Mailbox, Sidewalk, Sliding Doors
Garage Circular Driveway, Covered, Garage Door Opener, Garage Faces Side, Ground Level
Garage Spaces 3.0
Fence Fenced, Other
Pool Gunite
Community Features Clubhouse, Deed Restrictions, Dog Park, Fitness Center, Gated Community - No Guard, Golf, Park, Playground, Pool, Restaurant, Sidewalks, Special Community Restrictions, Tennis Courts
Utilities Available BB/HS Internet Available, Cable Available, Cable Connected, Electricity Connected
Amenities Available Basketball Court, Cable TV, Clubhouse, Gated, Golf Course, Park, Pickleball Court(s), Playground, Pool, Recreation Facilities, Tennis Court(s), Vehicle Restrictions
Waterfront false
Water Access Yes
Water Access Desc Pond,River
View Park/Greenbelt, Pool, Trees/Woods
Roof Type Concrete,Tile
Porch Covered, Front Porch, Rear Porch
Parking Type Circular Driveway, Covered, Garage Door Opener, Garage Faces Side, Ground Level
Attached Garage true
Garage true
Private Pool Yes
Building
Lot Description Conservation Area, Corner Lot, City Limits, Irregular Lot, Landscaped, Sidewalk, Street Dead-End, Paved
Story 2
Entry Level Two
Foundation Block
Lot Size Range 1/4 to less than 1/2
Builder Name \"NewTile Roof \"prior to Closing
Sewer Public Sewer
Water Public
Architectural Style Traditional
Structure Type Brick,Stucco,Wood Frame
New Construction false
Schools
Elementary Schools Tampa Palms-Hb
Middle Schools Liberty-Hb
High Schools Freedom-Hb
Others
Pets Allowed Yes
HOA Fee Include Common Area Taxes,Maintenance Grounds,Sewer
Senior Community No
Ownership Fee Simple
Monthly Total Fees $25
Acceptable Financing Cash, Conventional, VA Loan
Membership Fee Required Required
Listing Terms Cash, Conventional, VA Loan
Special Listing Condition None







